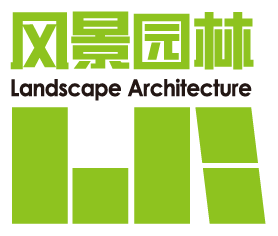Abstract:
Objective Guided by Beijing’s Garden City initiative and Xi Jinping’s thought on ecological civilization vision, this research identifies garden-style blocks as pivotal tools for implementing the city-wide essence area strategy at the block level. This research focuses on essence areas, where high ecological quality and social well-being are most critical. Taking Nanyuan Subdistrict as an example, this research aims to develop a systematic model that bridges macro-level Garden City planning with micro-level execution. The specific objectives of this research are as follows: 1) Construct a diagnostic and evaluation framework tailored to block-scale conditions, aimed at integrating ecological criteria and human-centered to identify strengths and weaknesses in block renewal and construction; 2) translate overarching policies into site-specific planning strategies through a coherent, multiscalar pathway; 3) treat ecological principles, cultural heritage, and smart technologies as guiding references for the design of thematic scenarios that reinforce local identity and improve environmental performance; and 4) establish a collaborative governance mechanism involving government, planning and design professionals and practitioners experienced in scenario operations and place management, and residents to enhance public participation and foster shared stewardship. Through these efforts, this research seeks to provide replicable insights for advancing Beijing’s Garden City initiative, while improving residents’ sense of happiness, participation, and fulfillment.
Methods/process This research adopts a mixed-method approach that combines qualitative and quantitative analyses. First, it reviews international and domestic theories on block planning, historical district renewal, compact street networks, green infrastructure, and data-driven design, highlighting the need for a fine-grained, multi-source evaluation of ecological and human-centered performance at the block scale. Building on this foundation, a comprehensive diagnostic system is devised, encompassing two overarching criteria — ecological and human-centered criteria — and four element layers: biodiversity, urban resilience, recreational diversity and openness and sharing. The four element layers are operationalized into fifteen measurable indicators — biodiversity (ecological pattern integrity): blue – green pattern integrity, normalized difference water index (NDWI), normalized difference vegetation coverage (NDVI), and indicator-species density; urban resilience: runoff quality index, normalized drought index, and permeable-surface area (ratio); recreational diversity: colored-foliage canopy index, sky openness (sky view factor), tree-lined street coverage, and street green visibility; openness and sharing: water body proximity, green space service coverage, park green space openness and sharing, and ancillary green space openness and sharing. Deep learning models are used to perform the semantic segmentation of streetscape images to evaluate canopy coverage and sky openness, while natural language processing techniques are used to analyze interview transcripts to quantify residents’ satisfaction and sentiments. GIS-based spatial analysis and type-based evaluation are used to compare different land use units within and between blocks, revealing the patterns of ecological connectivity, service provision, and user experience. The diagnostic results reveal a participatory planning process. Participatory workshops are designed and facilitated by a team of urban planners and landscape architects to interpret the block-scale findings, prioritize issues, and co-develop improvement visions. A three-tier scenario system is devised. At the macro level, continuous green corridors and integrated water networks connect existing parks and linear green spaces to improve ecological connectivity. At the meso level, context-specific themed clusters organize recreational and cultural programs. At the micro level, small-scale units — such as pocket garden and rain garden typologies — activate residual spaces and improve daily accessibility. A multi-actor operational mechanism featuring street – office coordination, participation of both enterprises and social organizations, support from planning/landscape professionals, and resident co-governance ensures sustained operation and shared stewardship.
Results/conclusion The empirical evaluation of Nanyuan Subdistrict reveals its strengths and challenges. On the ecological side, the subdistrict possesses a robust blue – green foundation: The Nanyuan Forest Wetland Park and Xiaolong River form the core of a biodiverse and sponge-like network, with rich forest resources in the north and southwest of the park enhancing biodiversity. However, the discontinuity issue persists. The former Nanyuan Airport acts as a barrier, disrupting connections between the wetland park and residential areas and weakening the spread of ecological benefits. Residential zones exhibit homogeneous habitats and extensive hard surfaces, resulting in low biodiversity indices and weak rainwater retention. On the human-centered side, Nanyuan Forest Wetland Park offers diverse recreational resources — under-canopy walks, scenic viewpoints, and slow-traffic routes — and a well-connected system of parks, pocket gardens, and greenways; yet, its interfaces are weak, and openness and sharing levels are low, with its free access and park – block integration impeded by large institutions or residential compounds nearby. The proposed scenario system addresses these issues at multiple scales. Continuous green corridors and water networks at the macro level enhance ecological connectivity and urban resilience. Themed clusters at the meso level enrich recreational experiences and celebrate local culture, while those at the micro level transform residual spaces into vibrant, inclusive environments. The multi-actor governance mechanism ensures long-term operation by aligning government coordination, professional support, market participation, and community stewardship. Overall, this research synthesizes a pathway of “precise diagnosis – scientific planning – scenario creation – long-term operation”, demonstrating how multi-source data and participatory design can operationalize Garden City ideals. This research provides a replicable model for other districts, highlights the need for ongoing monitoring and adaptive management, and underscores the potential of garden-style blocks to balance ecological restoration with human-centered design. By converting macro-aspirations into tangible spatial improvements, this research offers practical guidance for Beijing’s high-quality Garden City development and contributes to broad discussions on sustainable urban transformation.

 下载:
下载:
