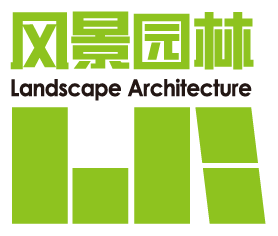Abstract:
Objective Urban green space has entered the stage of stock development which can be interpreted as a rational “efficiency enhancement” of the existing built-up areas that focuses on the stock of spatial resources and is based on the comprehensive upgrading of urban quality. Greenhouse gas emissions, led by carbon dioxide, have already caused problems such as the urban heat island effect. Whereas urban green spaces, as an important part of urban ecosystems, are the key to sequestering carbon and releasing oxygen. In a word, how to achieve carbon neutrality, namely offsetting carbon dioxide or greenhouse gases emitted, under the condition of limited urban green space by means of afforestation, energy saving and emission reduction, rationally design the low-carbon spatial pattern of green space, and scientifically allocate plant communities to increase biodiversity while balancing plant carbon sequestration has become the focus and difficulty of the current research on the carbon sink benefits of urban green space.
Methods First, this research focuses on northwest China, and takes the spatial pattern of urban green space in Beilin District and Fengxi New City in Xi’an as the research object. Second, the research analyses the spatial pattern of green space and the distribution characteristics of carbon stock in block units within the research area by normalized difference vegetation index (NDVI) and SPSS, and classifies the spatial pattern of green space. Third, the research explores the relationship between the spatial pattern of green space in block units and the quantification of carbon sinks, and then summarizes the distribution characteristics of carbon sinks in the spatial pattern of green spaces in typical block units. Fourth, the research proposes an optimization method which can enhance the carbon sink benefits of green space in urban block units from the two aspects of planar layout and vertical structure. Finally, the plant configurations of three types of green space quadrats, namely leisure green space at park entrance, recreational and ornamental park green space, and green space along park roads in the block units with the lowest carbon stock are selected for optimized design of carbon sink enhancement.
Results This research finds that carbon stock, which refers to the amount of carbon stored in a particular ecosystem, has a highly significant positive correlation with the class area (CA) and the landscape shape index (LSI), while a highly significant negative correlation with the aggregation index (AI). And factors such as the CA of green space patches, the percent of landscape (PLAND), and the number patches (NP), especially those with complex edges all affect the carbon stocks of urban green spaces. For example, the larger the CA and the PLAND, the larger the carbon stock; the larger the number of patches with complex edges, the more obvious the “edge effect” and the higher the efficiency of carbon storage; when the number of patches within the urban block units is small while the area is large, the AI will be relatively high, as represented by the single-core radiating green space pattern, where the large-sized green spaces are less effective in terms of carbon storage compared to the small- and medium-sized green spaces with the same area distribution. The carbon stocks of green spaces with the following four types of spatial patterns can be ranked as follows: Multi-core radial type > scattered distribution & corridor traversing type > single-core radial type, and the total annual carbon sequestration of green space within the three green space quadrats above can be improved by optimizing the vertical structure of the single-core radial block unit quadrat, which has the lowest carbon stocks among the three types of quadrats.
Conclusion Firstly, the research summarizes four typical spatial patterns of green spaces within urban block units in Xi’an, which are respectively the multi-core radial type, scattered distribution type, corridor traversing type and single-core radial type, and summarizes the design process of “quantitative analysis of spatial pattern of green space and urban carbon stocks in urban block units – optimized design of key patch corridors for carbon sink enhancement – optimized design of plant communities in block unit quadrats for carbon sink enhancement – design patterns of plant communities with high carbon sequestration”. Secondly, the research clarifies the distribution characteristics of carbon stock and the influence mechanism of the spatial pattern of green space on carbon stock. Finally, the research proposes methods to optimize the carbon sink benefits of green spaces in urban block units from the two aspects of planar layout and vertical structure, with a view to providing reference for the design of low-carbon green space.

 下载:
下载:
