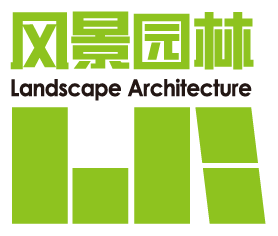Abstract:
Ho Family Garden is one of the most representative Yangzhou Gardens which is famous for its double-path cloister, the infiltration of residential and garden spaces, etc. Based on the visibility graph analysis in space syntax theory, this study uses parameters such as integration, connectivity and average step depth to describe and analyze the spatial organization attributes and development of Ho Family Garden at the knee-level and the eye-level heights. The results show that as a private garden and later a public park the organization of the main residential space and the garden space of Ho Family Garden meet the different functional requirements respectively, the positional and functional adjustments of each entrance after the publicity of Ho Family Garden are relatively reasonable, and they also show that quantitative analysis contributes to deeper understanding of the philosophy and practice of Chinese classical gardens and their integration and application into modern landscape architecture.


 下载:
下载:
