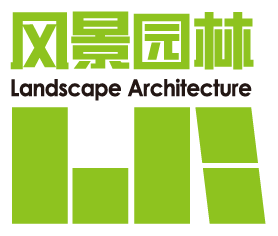Abstract:
The business center with seven office buildings and 324,000 m2 of floor space was built in growing Qibao Area in Shanghai by a Singaporean developer, Mapletree. Vivo City is part of the business center development, and it is a large commercial complex mainly targeted to bring families new lifestyles, following the model of Vivo City Singapore. The 8,500 m2 of the rooftop garden was expected to provide the urban sustainable lifestyles, and spaces to play and relax. While providing functions of an event plaza, a playground, a resting space, and vegetable gardens, liveliness of the commercial facility and comfor t of the greener y and outdoor environment were also presented in the design.


 下载:
下载:
